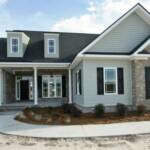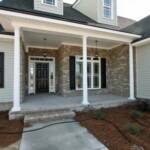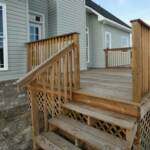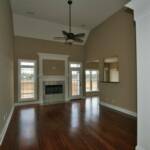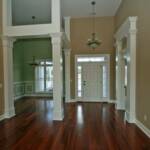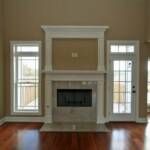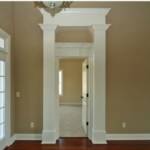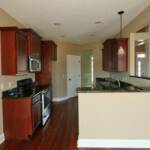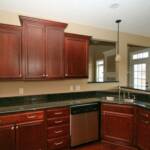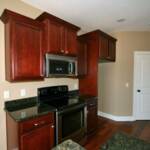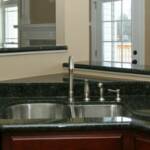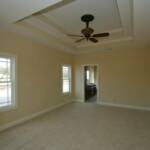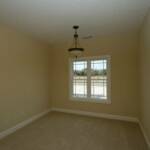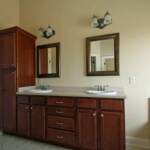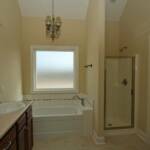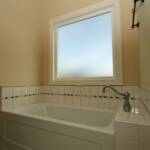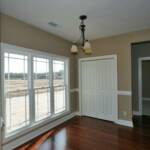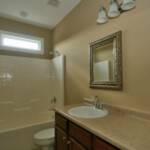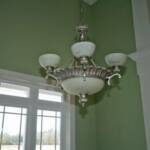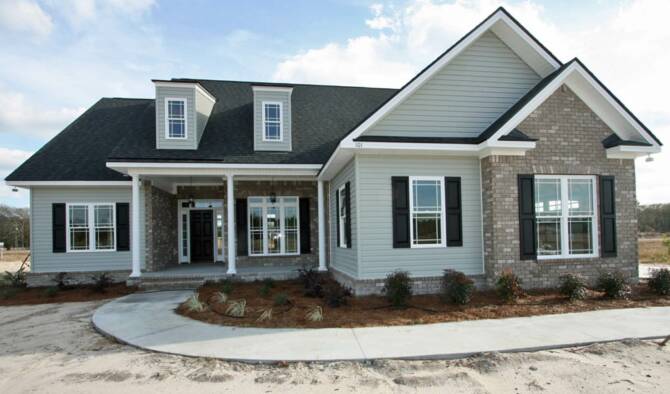Copyright 2017 Fairway Builders, LLC. All rights reserved.
All information provided herein is deemed reliable but is not guaranteed and should be independently verified.
Custom Home Builder New Construction Homes 


Fairway Builders, LLC Proudly Serving Southeast Georgia
Photo Gallery
Please click on an image to view it larger.
# Bedrooms: 3
3
# Bathrooms: 2
2
SqFt: +/- 1,540
Lot/Land: 0.25 - 0.50 acre
Property Details
Exterior: Brick/Frame, Vinyl
Brick/Frame, Vinyl
# Stories:
 1
1
Year Built: 2008
2008
County:  Effingham
Effingham
Special Features:
- Custom molding and wainscotting
- Stainless Steel Appliances
- Granite Countertops
- Carpet, hardwood, & ceramic tile
- Gas Fireplace with marble surround
- Split bedroom plan
- Recessed Lighting
Directions
From I-95 (exit 109), head North on Hwy. 21. Turn left onto Highway 30 shortly after exiting the interstate. Right turn onto Nease Road just before South Effingham High School. Laurel Mills will be on your right.
.
- Dramatic Ceilings throughout
- Master Suite with Sitting Area
- Master Bath with double sink vanity, separate shower, & garden tub with tile surround
- 2 car garage
- Central electric heat pump
Area Schools:
Click on each school name to visit that school's website or visit the Effingham County School Board website at http://www.effinghamschools.com
101 Spring Creek Lane
Laurel Mill - S. Effingham County
Floor Plan
